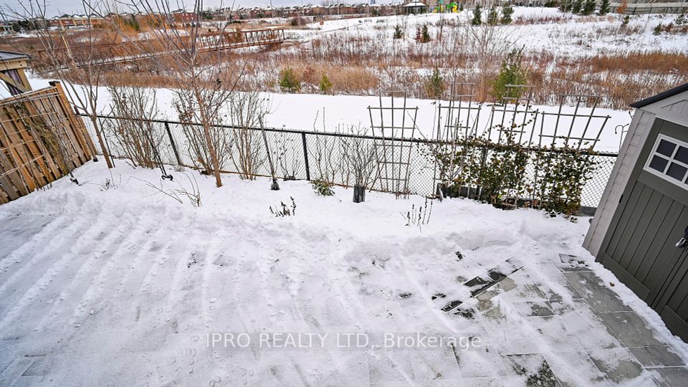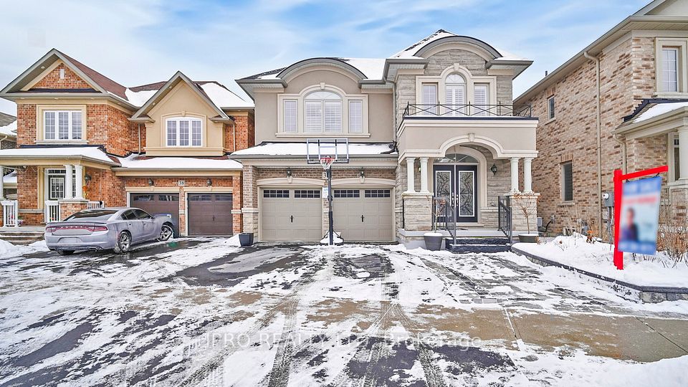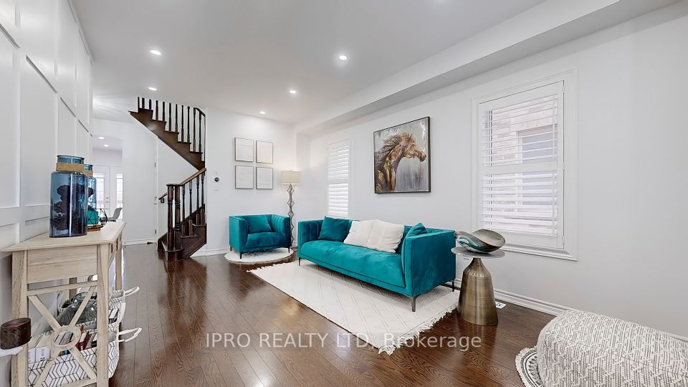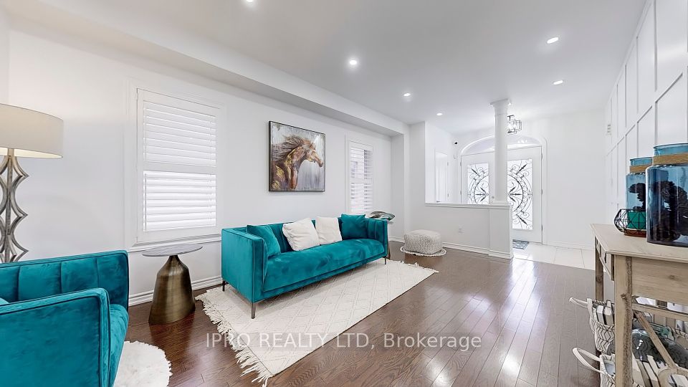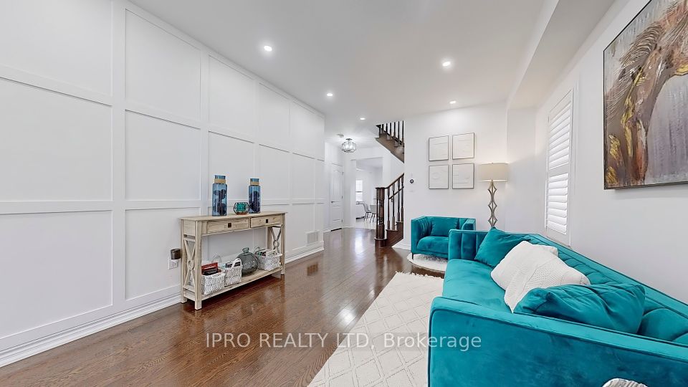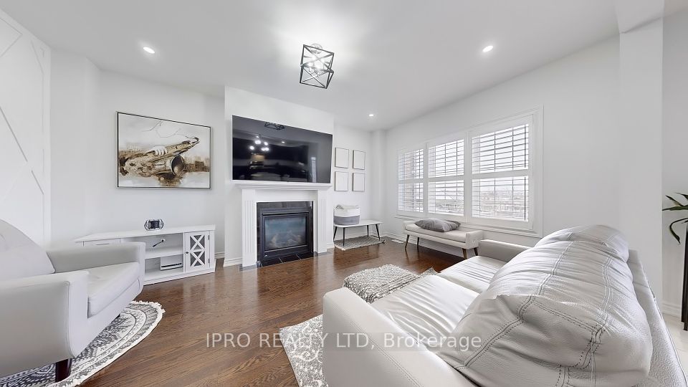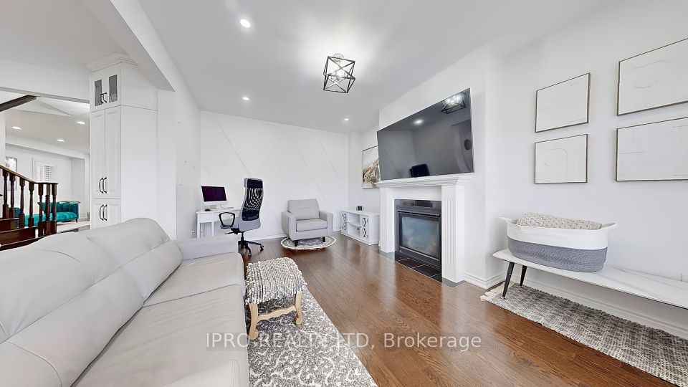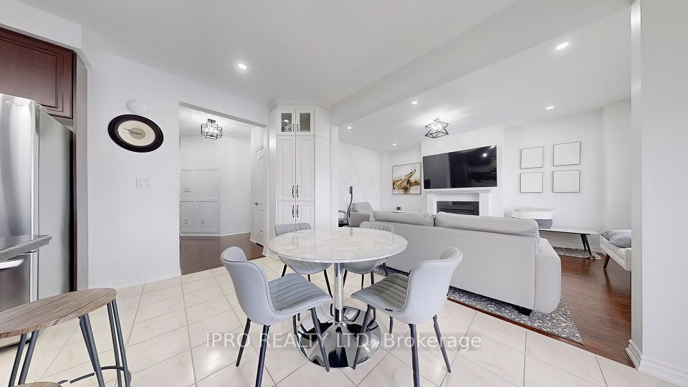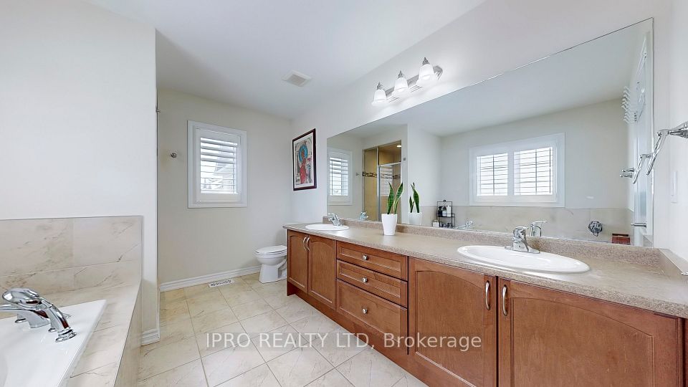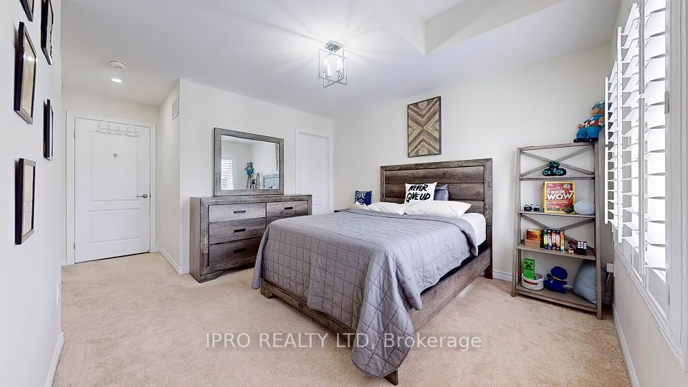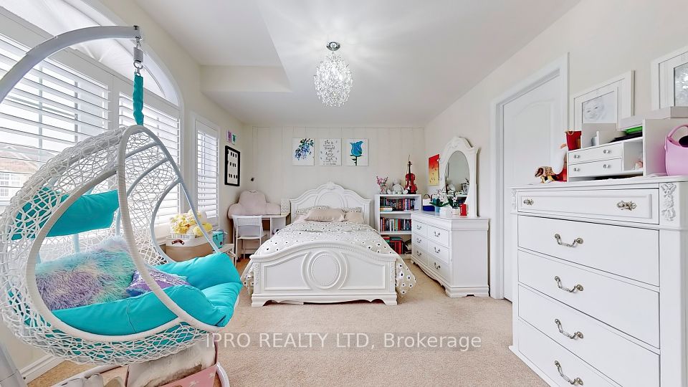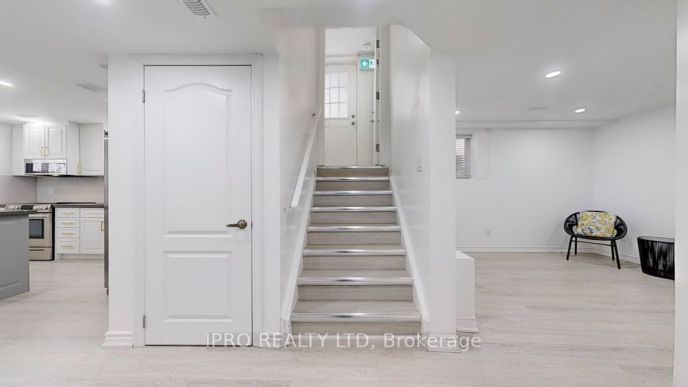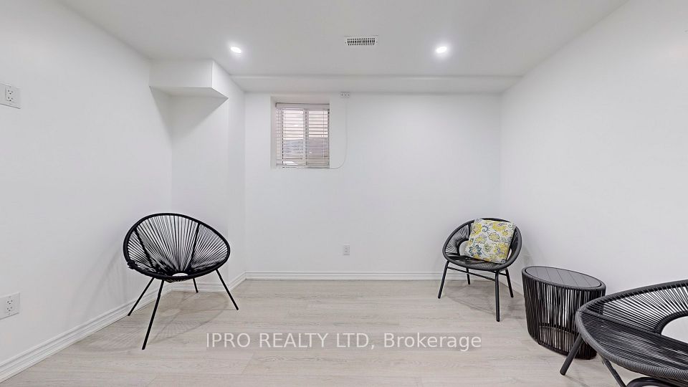36 Yarmouth Street Brampton ON L7A 0C3
Listing ID
#W11931295
Property Type
Detached
Property Style
2-Storey
County
Peel
Neighborhood
Northwest Brampton
Days on website
101
Legal Basement apartment. This beautifully upgraded home offers a perfect blend of modern luxury and functionality, ideal for family living. The property features California shutters throughout the main and second floors, brand-new lighting (including pot lights and a stunning staircase chandelier), and freshly painted walls ($8k investment). Custom shelving and cabinetry ($8k) provide ample storage, while custom organizers in the master bedroom, basement closets, and laundry room enhance organization. A central vacuum system, Ubiquiti Wi-Fi system covering the second and main floors, and Nest smart thermostats and doorbell add convenience and modern technology. Security is top-notch with 6 exterior cameras and an interior camera, ensuring peace of mind. The home also boasts a 200 Amp electrical service, an automatic awning for effortless outdoor enjoyment. Outside, you'll find professional landscaping featuring a raised garden bed and fruit trees in the backyard, as well as an interlock driveway ($40k investment). The backyard offers serene ravine and park views, with access to a walking trail. A storage shed ($1.5k) adds extra convenience. The legal basement is a standout feature, fully renovated ($120k investment), and was rented out $2,300 per last year. Additional features include blinds from Blinds to Go ($2k in the basement) and ample storage throughout, making this an exceptional opportunity to own a property with income potential in a prime location with every modern amenity you could wish for. The home is also close to all amenities, including a community center, shopping plazas, highways, and many more conveniences. With every modern amenity you could wish for, this is a home you wont want to miss. **EXTRAS** 2 S/S Fridges, 2 S/S stoves, 2 Dish Washers, Washer and Dryer, Stacked Laundry in the basement. All Electric fixtures and California Shutters on main and second floor. Cabinets for storage in the Garage with Storage Shelves.
To navigate, press the arrow keys.
List Price:
$ 1499000
Taxes:
$ 7637
Air Conditioning:
Central Air
Approximate Age:
0-5
Approximate Square Footage:
< 700
Basement:
Apartment, Finished
Exterior:
Stone, Stucco (Plaster)
Foundation Details:
Concrete
Fronting On:
South
Garage Type:
Attached
Heat Source:
Gas
Heat Type:
Forced Air
Interior Features:
Central Vacuum, Storage
Lease:
For Sale
Parking Features:
Private
Roof:
Shingles
Sewers:
Sewer

|
Scan this QR code to see this listing online.
Direct link:
https://www.search.durhamregionhomesales.com/listings/direct/f202cf01da1368dbbfe509a6ee357475
|
Listed By:
IPRO REALTY LTD
The data relating to real estate for sale on this website comes in part from the Internet Data Exchange (IDX) program of PropTx.
Information Deemed Reliable But Not Guaranteed Accurate by PropTx.
The information provided herein must only be used by consumers that have a bona fide interest in the purchase, sale, or lease of real estate and may not be used for any commercial purpose or any other purpose.
Last Updated On:Wednesday, April 30, 2025 at 8:09 PM

